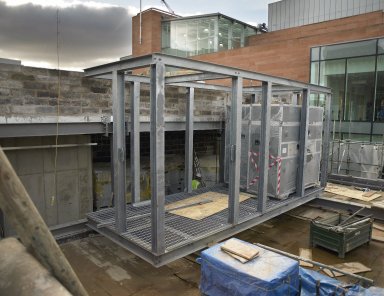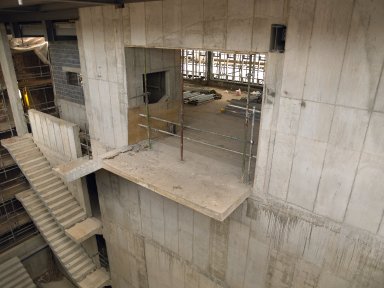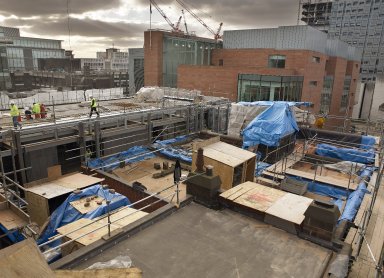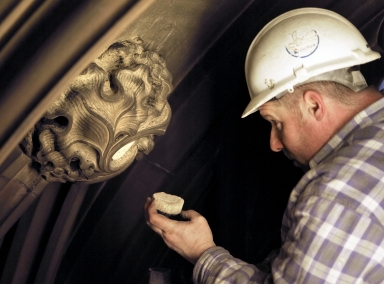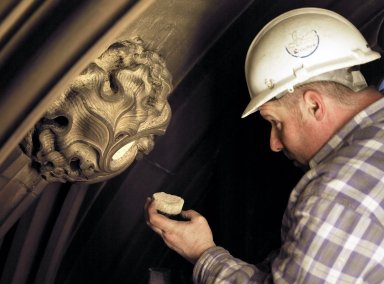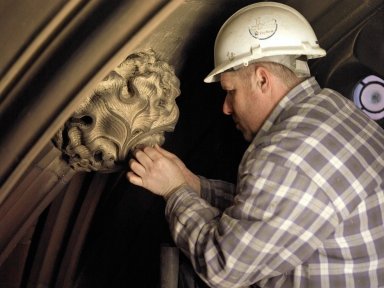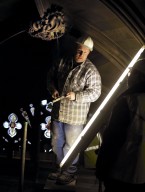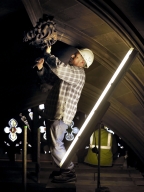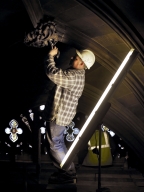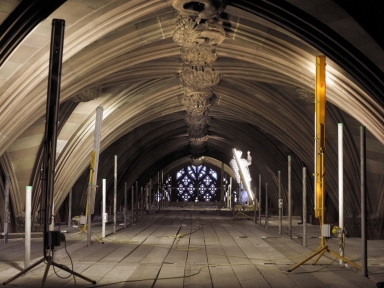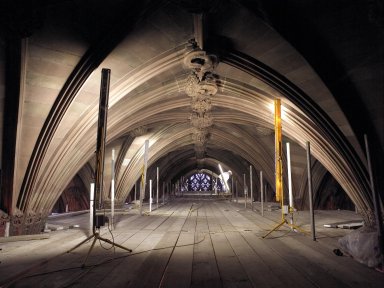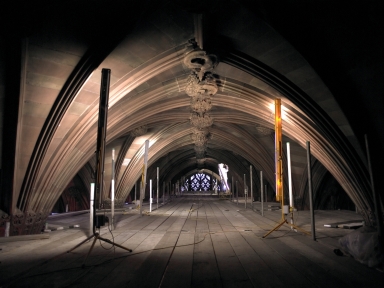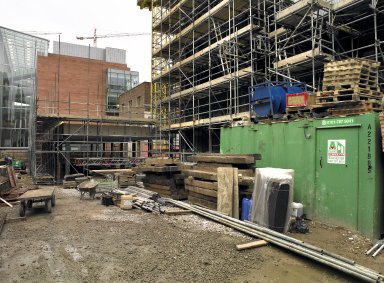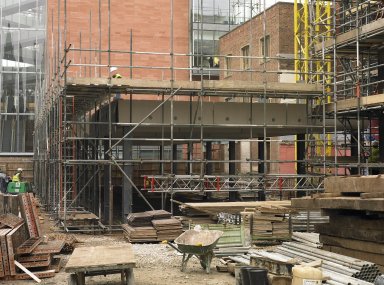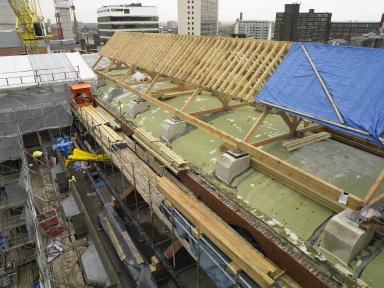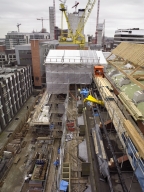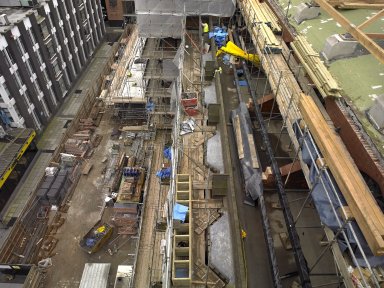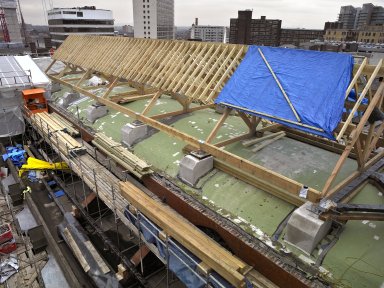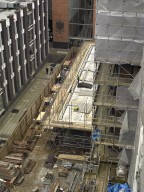Who What Where WhenWHAT
WHERE
|
REFINE
Browse All : Lantern slides and Manuscripts from 1782-04-14 and 1919-04-17Image Title
Lamps
Parent Work Title
Electric Lighting Specification
Page/Sheet
38
Image Title
Basement plan
Parent Work Title
Book of plans and elevations of the John Rylands Library
Page/Sheet
Plan 1
Image Title
Wood Street elevation
Parent Work Title
Book of plans and elevations of the John Rylands Library
Page/Sheet
Plan 10
Image Title
Deansgate elevation
Parent Work Title
Book of plans and elevations of the John Rylands Library
Page/Sheet
Plan 11
Image Title
Rear elevation
Parent Work Title
Book of plans and elevations of the John Rylands Library
Page/Sheet
Plan 12
Image Title
Ground floor plan
Parent Work Title
Book of plans and elevations of the John Rylands Library
Page/Sheet
Plan 2
Image Title
Plan of Mezzanine
Parent Work Title
Book of plans and elevations of the John Rylands Library
Page/Sheet
Plan 3
|
