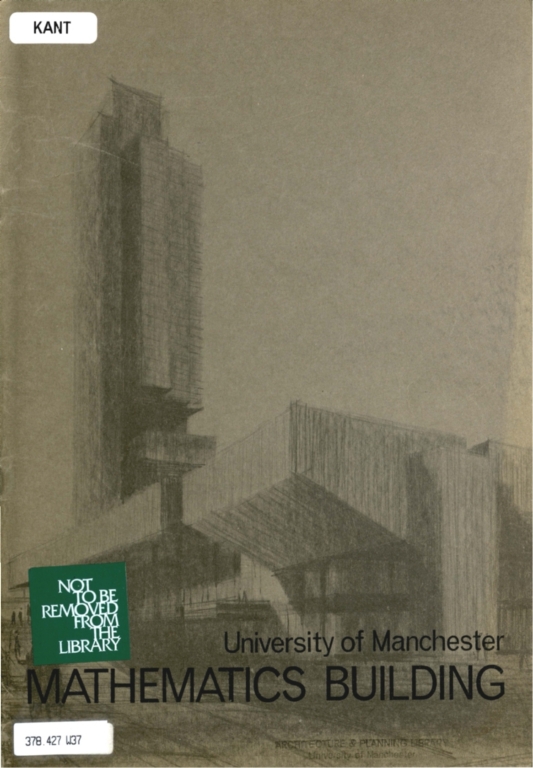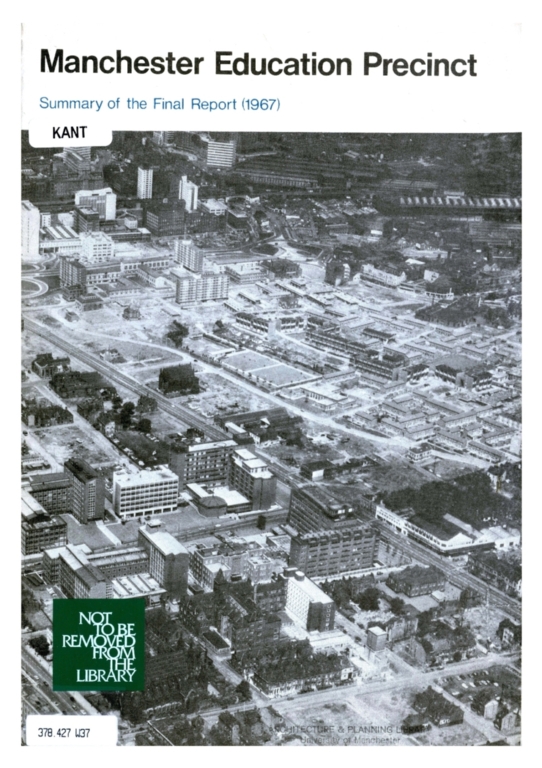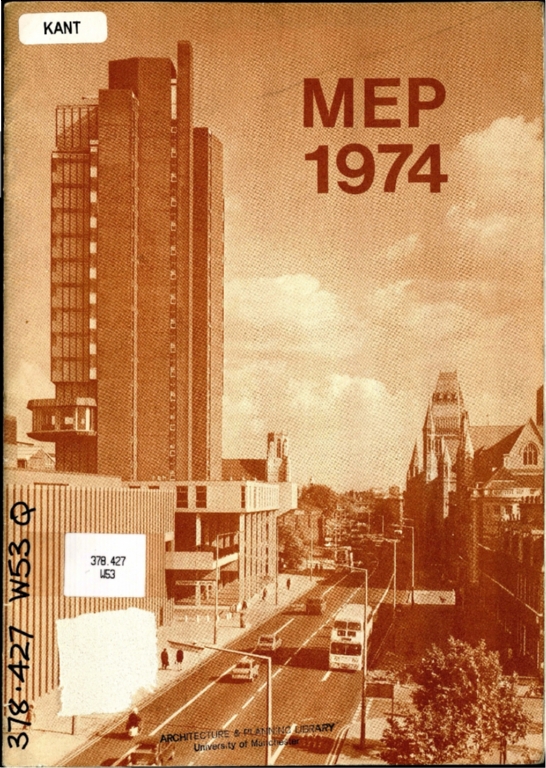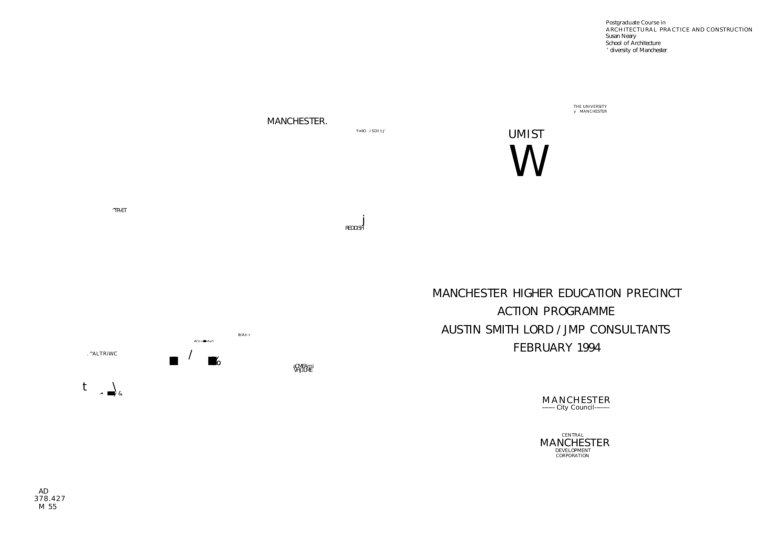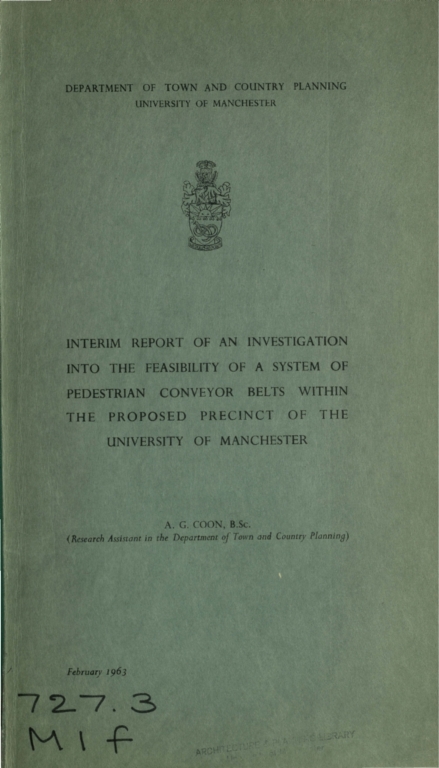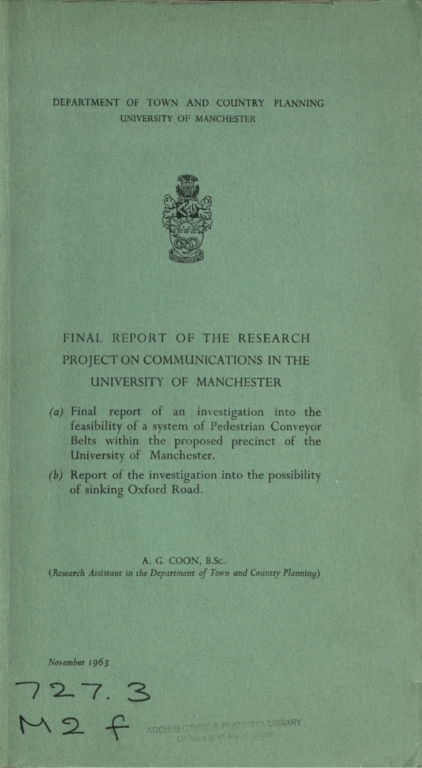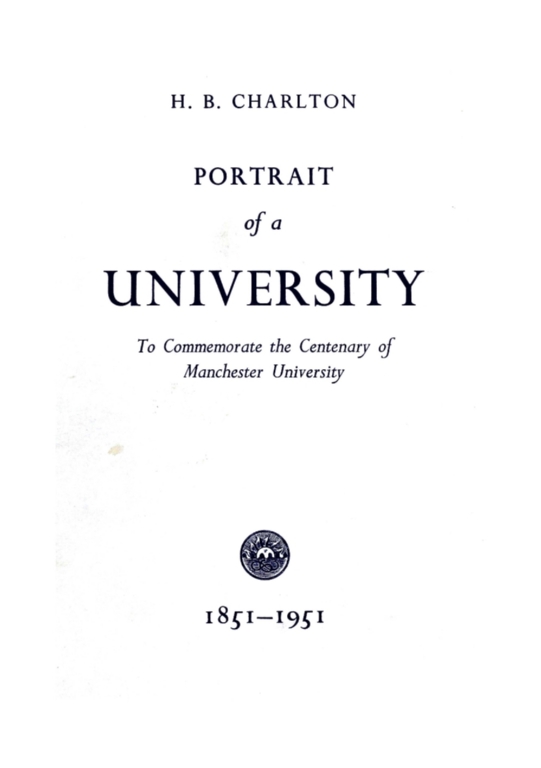Who What Where WhenREMOVEWHAT
WHERE
|
Reference Number
Kantorowich Library (378.427 W37)
Creator
[University of Manchester, Publisher Mather Bros Ltd]
Date Created
1969
Reference Number
Kantorowich Library (378.427 W37)
Creator
Hugh Wilson and Lewis Womersley (Firm)
Date Created
1967
Reference Number
Kantorowich Library (378.427 W53)
Creator
Hugh Wilson and Lewis Womersley (Firm)
Date Created
1974
Reference Number
Kantorowich Library (378.427 M55)
Date Created
1994
Reference Number
Kantorowich Library (F 727.3 M1)
Creator
Coon, A. G. University of Manchester. Department of Town and Country Planning
Date Created
1963
Reference Number
Kantorowich Library (F 727.3 M2)
Creator
Coon, A. G. University of Manchester. Department of Town and Country Planning
Date Created
1963
Reference Number
Bench Book G0UYR
Creator
Charlton, Henry Buckley, 1890-1961
Date Created
1952
Image Title
First Floor plan
Reference Number
R210639
Creator
University of Manchester
Date Created
1906
Image Title
Ground Floor plan
Reference Number
R210639
Creator
University of Manchester
Date Created
1906
Image Title
Basement plan
Reference Number
R210639
Creator
University of Manchester
Date Created
1906
Image Title
Second Floor plan
Reference Number
R210639
Creator
University of Manchester
Date Created
1906
Image Title
Ground Plan of Owen's College
Reference Number
R8536
Creator
Thompson, Joseph
Date Created
1886
Image Title
Owens College Building Plans
Reference Number
University Archive
Reference Number
UOP/9
Creator
Hugh Wilson & Lewis Womersley
Date Created
1974
Reference Number
UOP/9/6
Creator
Hugh Wilson & Lewis Womersley
Date Created
1974
Reference Number
VCA/7/610, folder 6
Creator
Arron, Michael
Image Title
Plymouth Grove
Image Title
Lamps
Parent Work Title
Electric Lighting Specification
Page/Sheet
38
Image Title
Basement plan
Parent Work Title
Book of plans and elevations of the John Rylands Library
Page/Sheet
Plan 1
Image Title
Wood Street elevation
Parent Work Title
Book of plans and elevations of the John Rylands Library
Page/Sheet
Plan 10
Image Title
Deansgate elevation
Parent Work Title
Book of plans and elevations of the John Rylands Library
Page/Sheet
Plan 11
Image Title
Rear elevation
Parent Work Title
Book of plans and elevations of the John Rylands Library
Page/Sheet
Plan 12
Image Title
Ground floor plan
Parent Work Title
Book of plans and elevations of the John Rylands Library
Page/Sheet
Plan 2
Image Title
Plan of Mezzanine
Parent Work Title
Book of plans and elevations of the John Rylands Library
Page/Sheet
Plan 3
Image Title
Main floor, John Rylands Library
Parent Work Title
Book of plans and elevations of the John Rylands Library
Page/Sheet
Plan 4
Image Title
Gallery
Parent Work Title
Book of plans and elevations of the John Rylands Library
Page/Sheet
Plan 5
Image Title
Roof
Parent Work Title
Book of plans and elevations of the John Rylands Library
Page/Sheet
Plan 6
Image Title
Longitudinal section
Parent Work Title
Book of plans and elevations of the John Rylands Library
Page/Sheet
Plan 7
Image Title
Transverse section
Parent Work Title
Book of plans and elevations of the John Rylands Library
Page/Sheet
Plan 8
Image Title
Spinningfield elevation
Parent Work Title
Book of plans and elevations of the John Rylands Library
Page/Sheet
Plan 9
Image Title
Library floor plan
Parent Work Title
Alterations & Additions to Heating & Ventilating Plant
Image Title
Ground floor plan
Parent Work Title
Alterations & Additions to Heating & Ventilating Plant
Image Title
Gallery Plan & Mezzanine
Parent Work Title
Alterations & Additions to Heating & Ventilating Plant
Image Title
Spinningfield elevation
Parent Work Title
Architect's plans
Image Title
Elevation of the monument to the late John Rylands
Image Title
Deansgate elevation
Parent Work Title
Architect's plans
Parent Work Title
Report on Survey of Underground Sandstone Workings
Reference Number
DRG No. 3/3122/10
Parent Work Title
Warren Hastings Indian Maps and Charts Collection
Reference Number
English MS 469
Parent Work Title
Manchester: its political, social and commercial history, ancient and modern
Reference Number
R52277
Parent Work Title
Manchester: its political, social and commercial history, ancient and modern
Reference Number
R52277
Parent Work Title
The Builder
Image Title
Manchester New Town Hall
Volume
26
Page/Sheet
392
|
